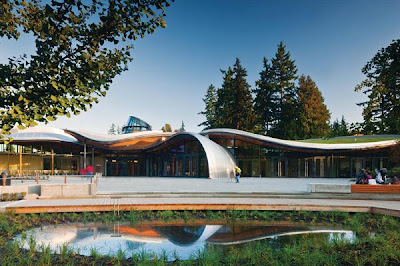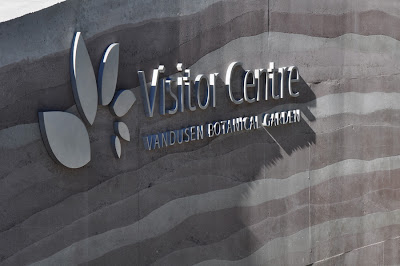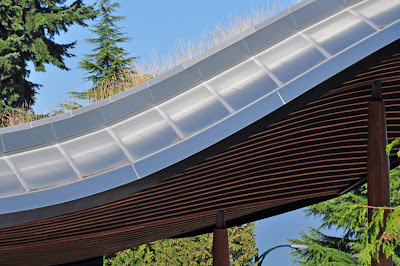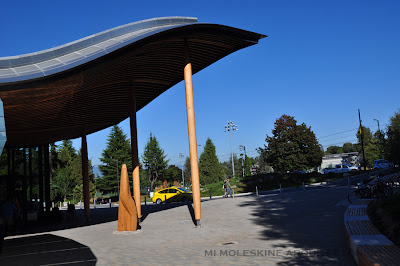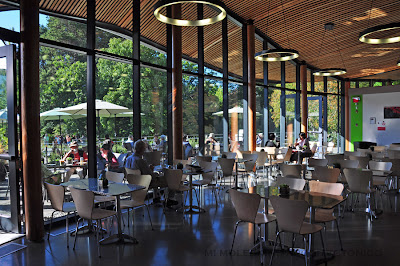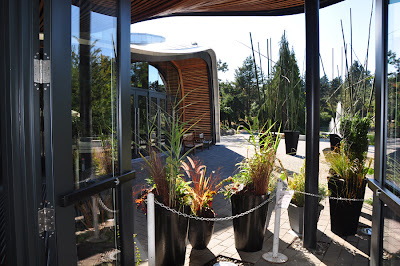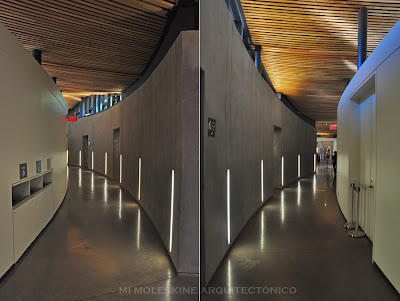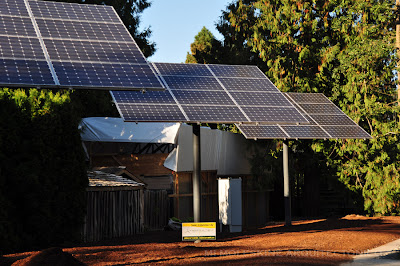ESPAÑOL
In a prior opportunity I had reviewed the VanDusen Botanical Garden's Visitor Center in Vancouver, during its construction process. This time we share some views of the finished work.
All circulations lead to central hall, stressing the centralized composition of this building which assumes a flower shape layout. The skylight, that is also evident in the facade composition, appears as focal element of the space, and is accompanied by a cylindrical moving screen that protects the lobby from excessive sunlight.
The building, although it is the gateway to the Botanical Garden, also functions as an autonomous entity including education (library and workshops), artistic (showrooms) and commercial (a shop and a cafeteria) facilities, which are freely accessible without the need of entering the garden. However, the visual integration of the building with the garden is open and permeable.
What is less clear is the relationship with the visitor centre's green roof. As discussed priorly, the garden extends to the roof of the building, which not only provides a habitat for various species that live in it, but also has an effect on the climate control inside the building, especially in summer.
This relationship is not evident to the public directly, and in fact I had to climb on the wall to take the pictures of the roof garden shown in this post.
The building exhibits frankly its constituent materials, primarily wood, glass and metal, as well as the so-called "concrete ground" or "eco-concrete", which although correspond to particularly differentiated formal elements such as ceiling, windows and walls, they maintain a balanced and suggestive harmony. But it is also important that you do not see, the technology used to make this a state-of-the-art sustainable building.
DETAILS
